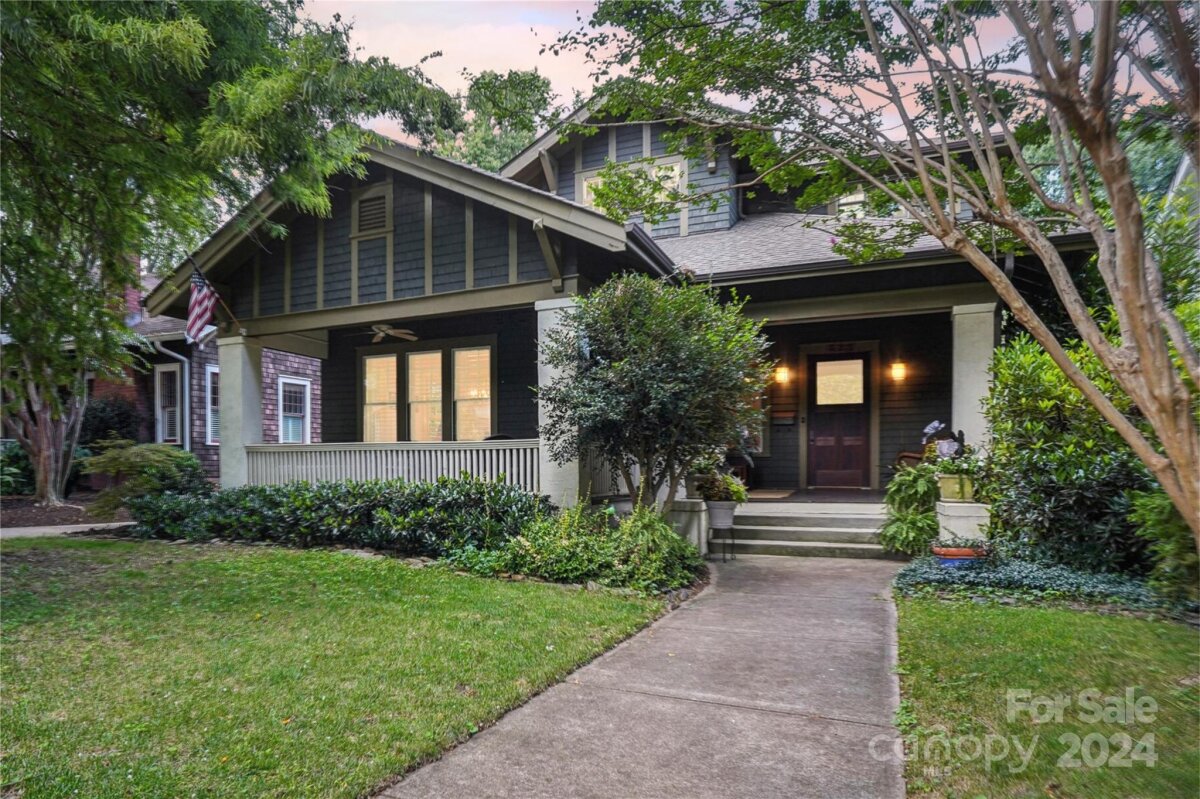Since its inception in the 1890′s, Dilworth has been one of Charlotte’s most distinct neighborhoods. Developed as the city’s first suburb, Dilworth was connected to downtown by Charlotte’s first electric streetcar. The success of the initial development of Dilworth led its creator, Edward Dilworth Latta, to expand the neighborhood in the 1910′s, under a plan by the Olmstead Brothers, then the nation’s preeminent landscape designers.
Although their plan was never fully implemented, the Olmstead’s curved roads and dramatic landscaping set the tone for much of Charlotte’s future character. In 1987, Dilworth was listed on the National Register of Historic Places.
|
523 Kingston Avenue
Subdivision: Dilworth

|
Back to Property List | ||||||||||||||||||||||
| Hallmark, classic DILWORTH home on one of the best streets/blocks in Historic District! Tranquil, charming, meticulously designed w/ countless updates, all within walking distance to East Blvd shops, restaurants, Latta Park, & South End! Hardwoods throughout, high ceilings, period-appropriate millwork, and generously sized rooms, all with 3 BR + bonus room. Fabulous curb appeal w/ 2-tiered deep front porch & wraparound back covered porch w/ outdoor fireplace. Main floor features bright open floorplan, vaulted dining & updated kitchen w/ new quartz countertops, entertaining island w/ brass prep sink, gas cooktop, new fixtures, ample cabinets, pantry, & serving buffet. Main floor also features large family room w/ gas fireplace, laundry room, & large BR w/ ensuite. Upstairs retreat to the tranquil primary suite, luxurious en-suite bath, large clawfoot tub, dual vanities & 2 large walk-in closets + secondary laundry. 2nd spacious BR on upper level has a cute reading nook & extra storage. |
Basic Information
|
||||||||||||||||||||||
Contact An Agent: |
|||||||||||||||||||||||
|
The data relating to real estate on this Web site derive in part from the Carolina Multiple Listing Services, Inc. IDX program. Brokers make an effort to deliver accurate information, but buyers should independently verify any information on which they will rely in a transaction. All properties are subject to prior sale, change or withdrawal. Neither Steve Lepow, REALTOR nor any listing broker shall be responsible for any typographical errors, misinformation, or misprints, and they shall be held totally harmless from any damages arising from reliance upon this data. This data is provided exclusively for consumer -- personal, non-commercial use and may not be used for any purpose other than to identify prospective properties they may be interested in purchasing. © 2025 Carolina Multiple Listing Services, Inc.
Data updated July 4, 2025. |


